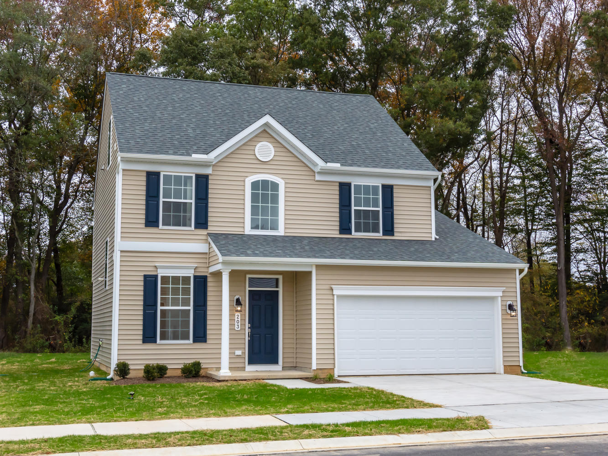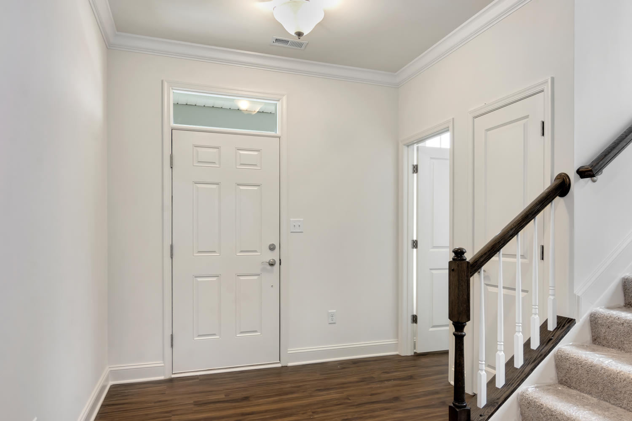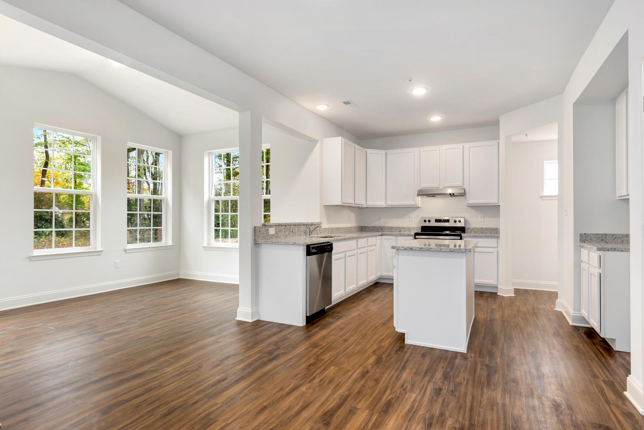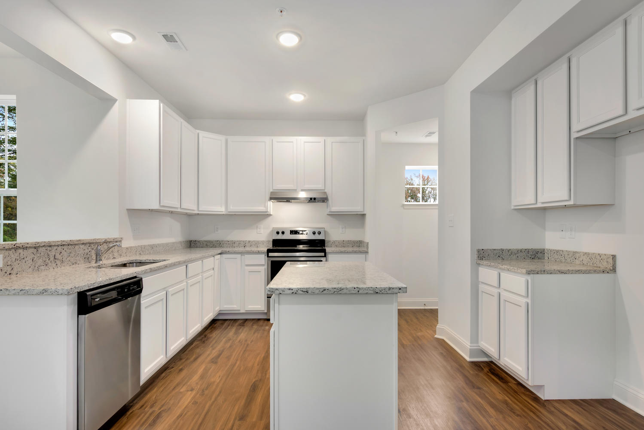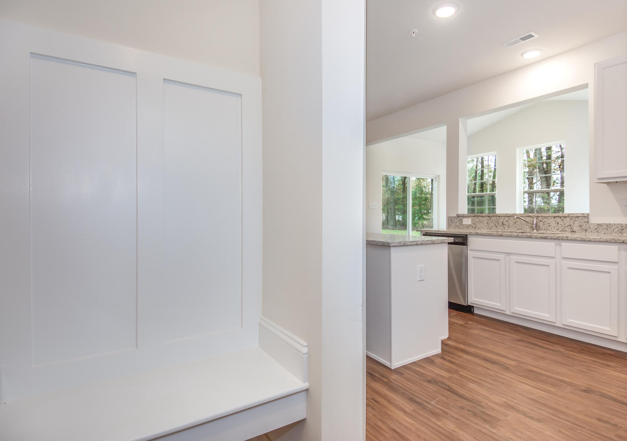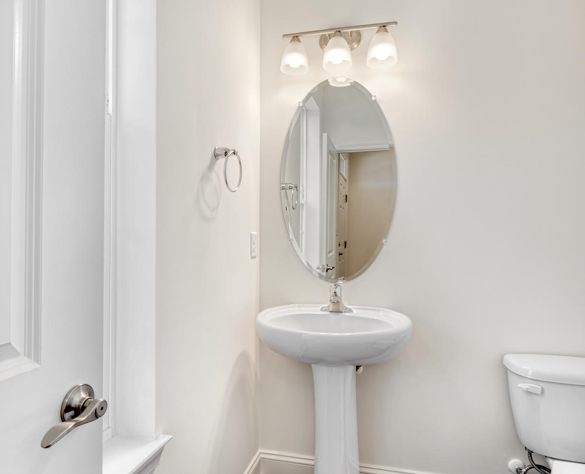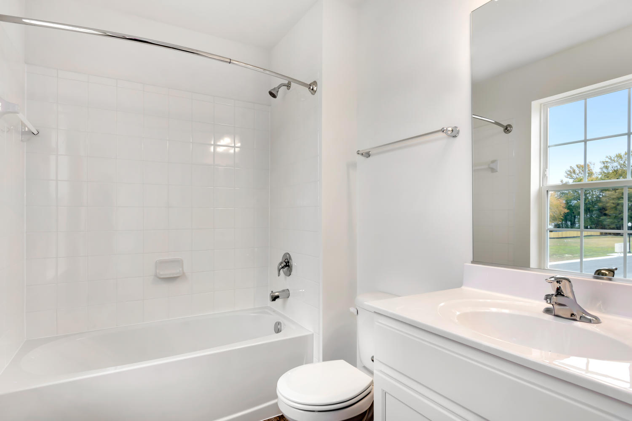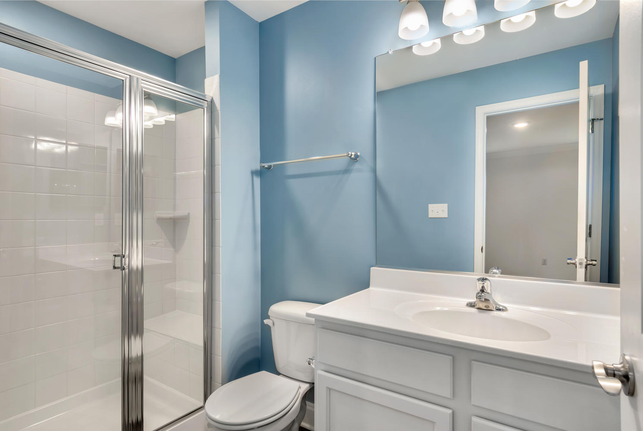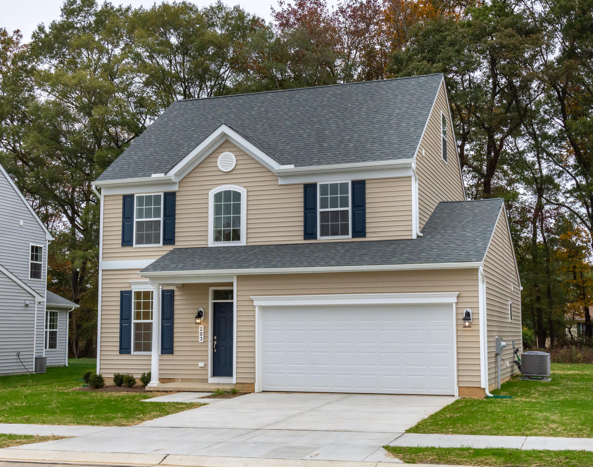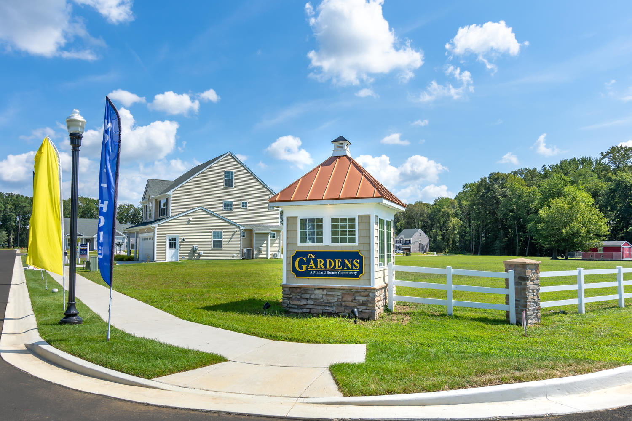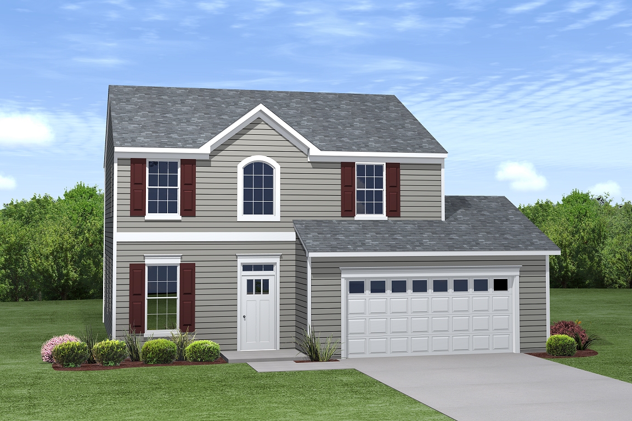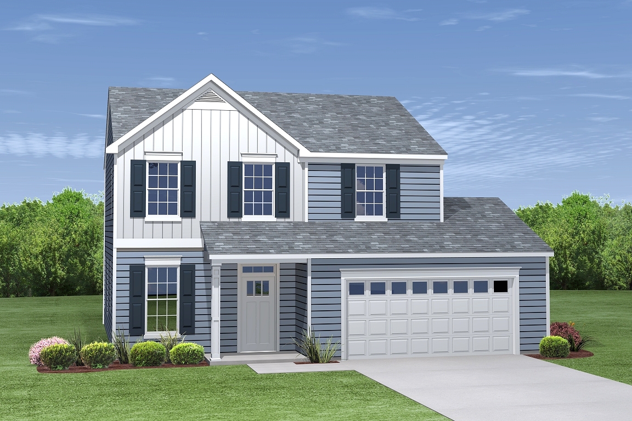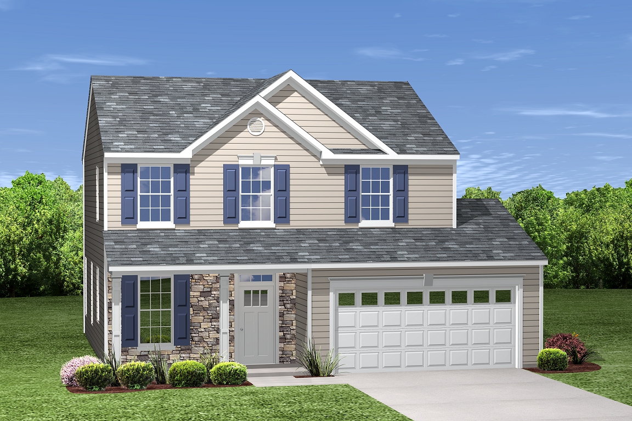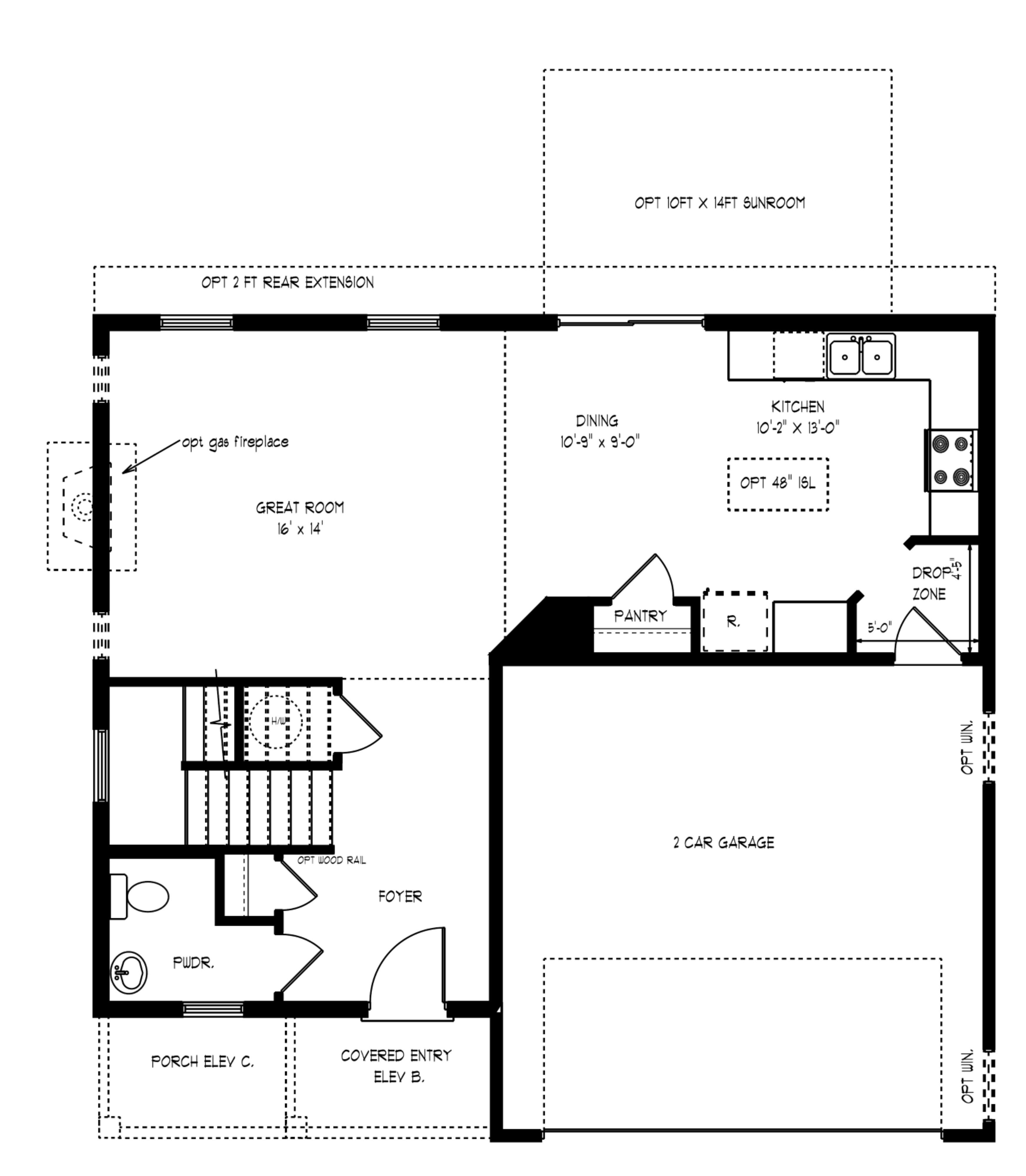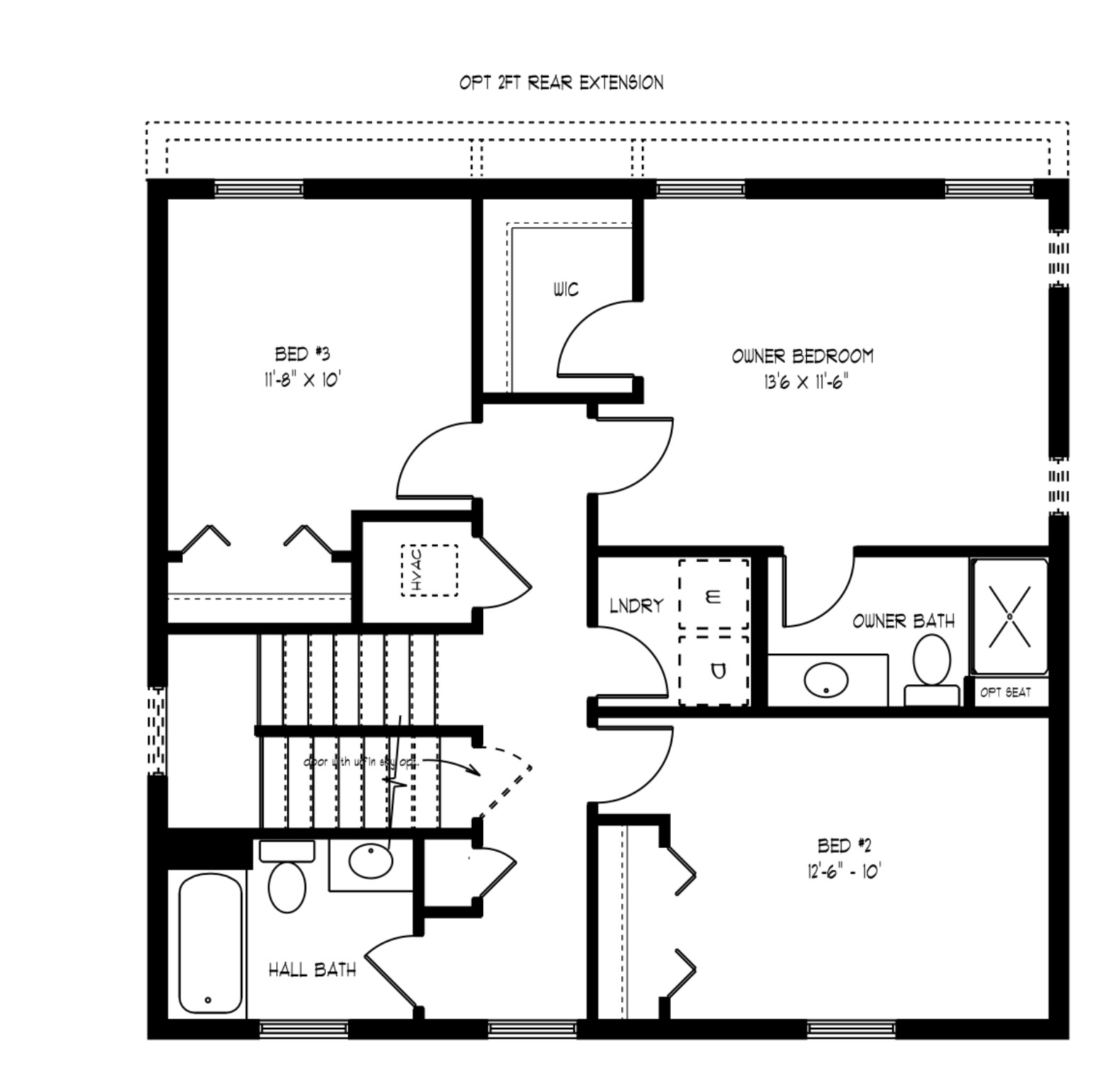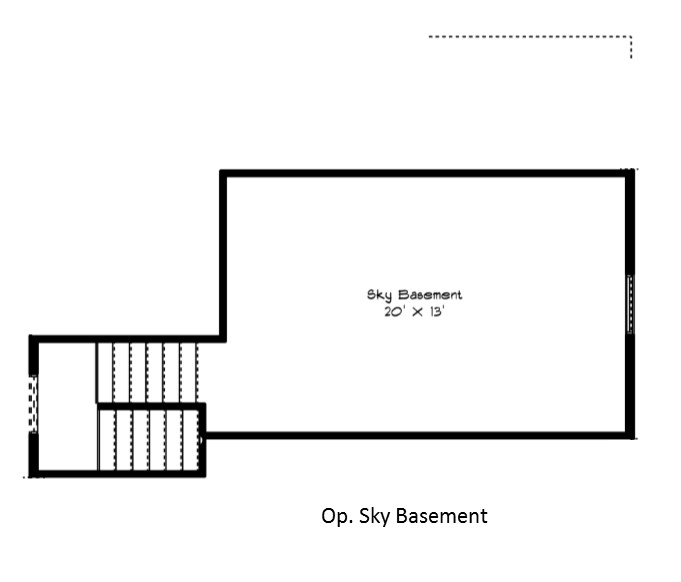Now selling from the $200’s
Quick Plan Details: 3 | 2.5 | 1600 +/-
Contact: 410-643-4131
Download Brochure
Picture Perfect! Best way to describe The Kent II house plan with the optional covered porch & stone. And with the double gable it really highlight the architectural details of this lovely home. As you enter the home you are lead to the open kitchen & great room. Whether you enjoy entertaining or just relaxing this spacious area is a breath of fresh air! With 3 bedrooms, 2.5 baths and an 2 car garage this 1600 sf home is perfect for 1st time home buyers or those looking to downsize. However, this home offers many upgrades to expand and customize to meet your home desires.
The second floor features an Owner’s bedroom with a large walk-in closet and 2 additional nicely sized bedrooms. And with a second floor laundry room, no more carrying that laundry basket up & down the stairs. The Kent offers an option for an alternate floorplan which includes a separate Owner’s bathroom, a very popular option!
And don’t forget our Sky Basement option, located on the 3rd floor this space offers natural light with windows. Whether you need storage or additional living space, the sky basement offers 260 sf.
