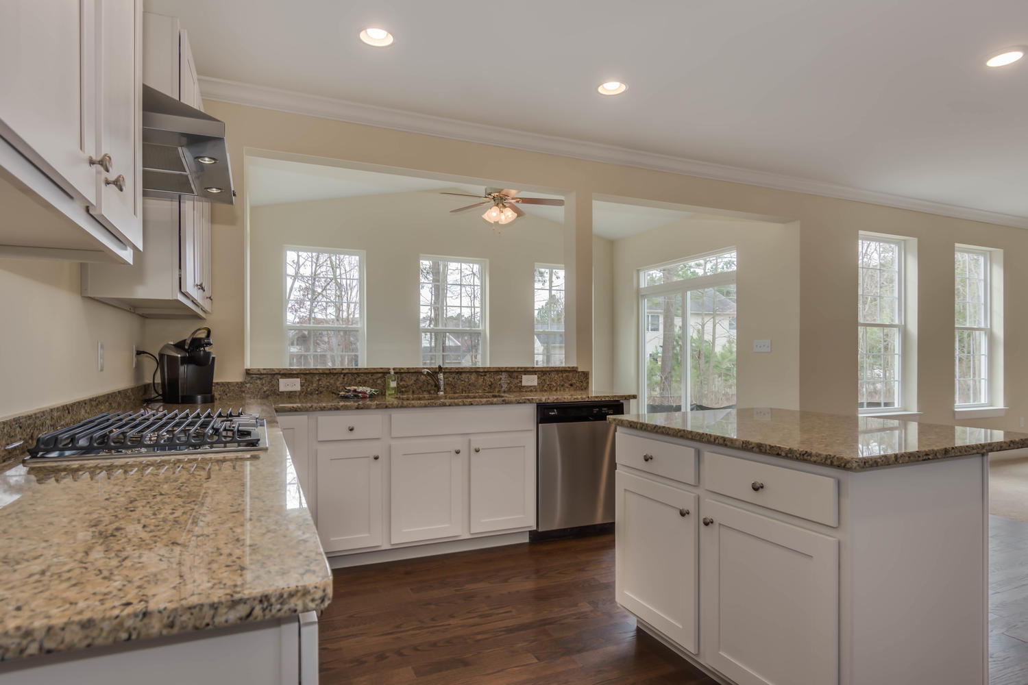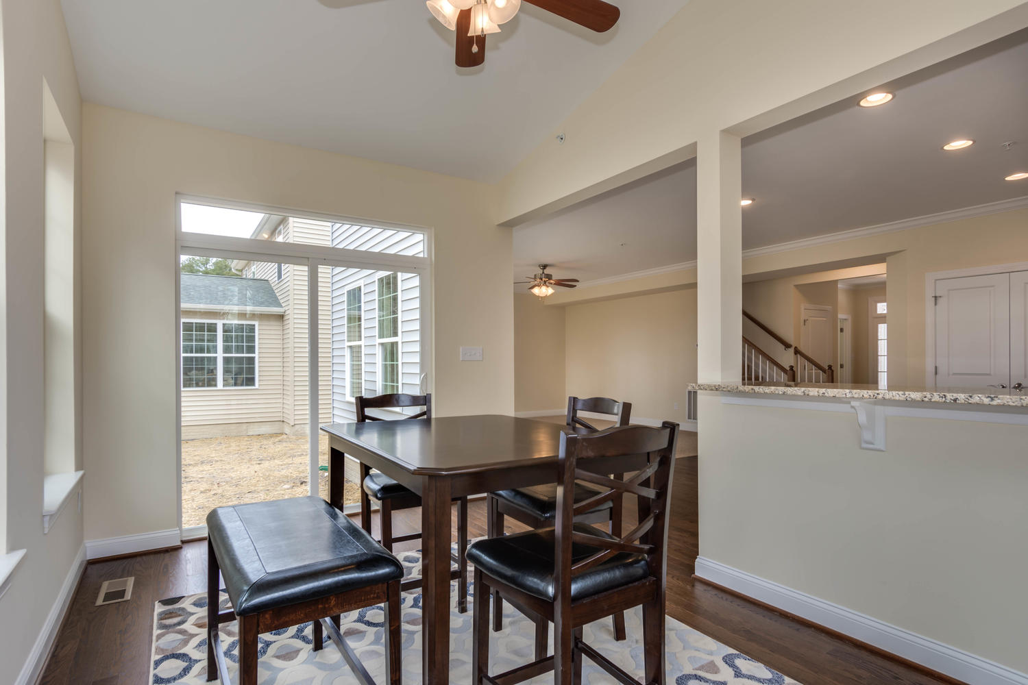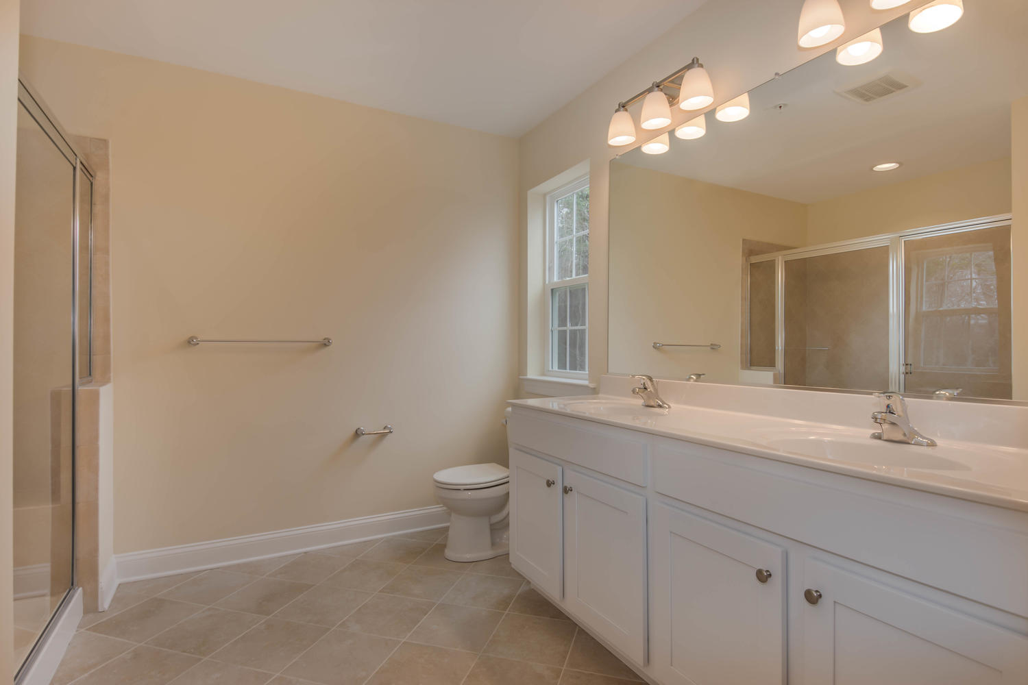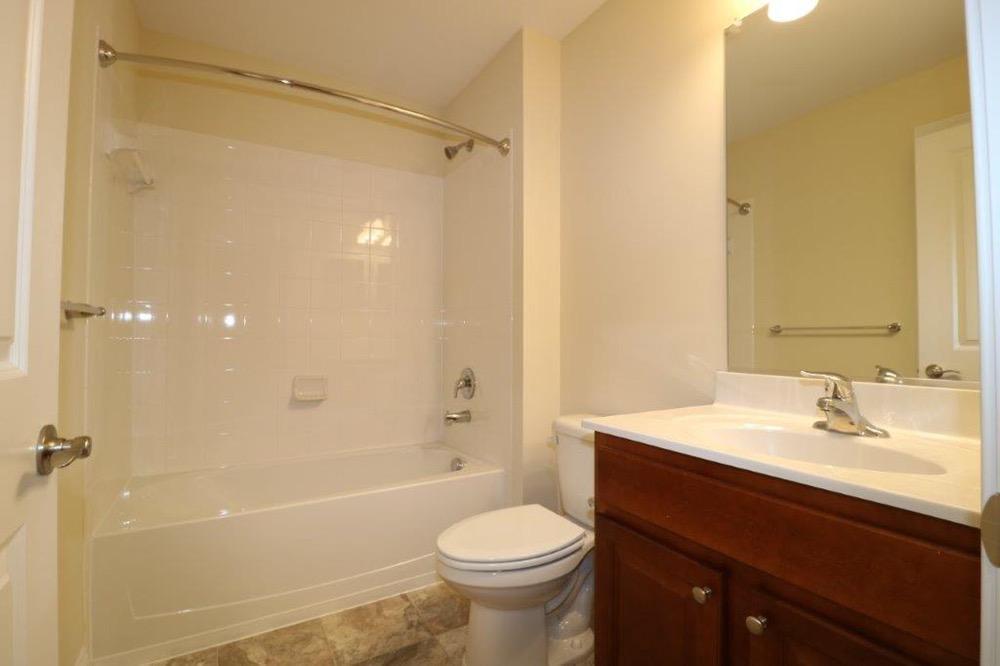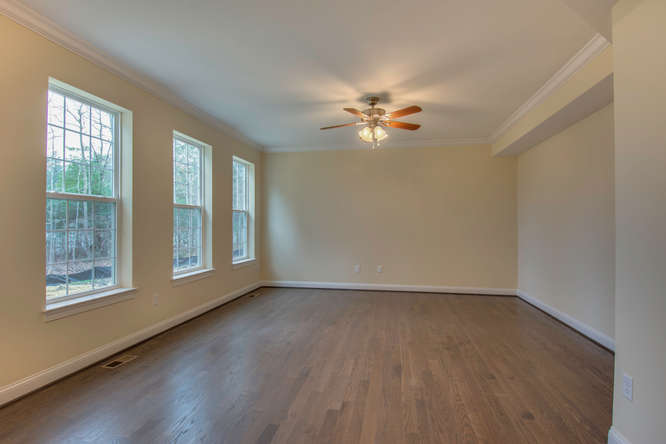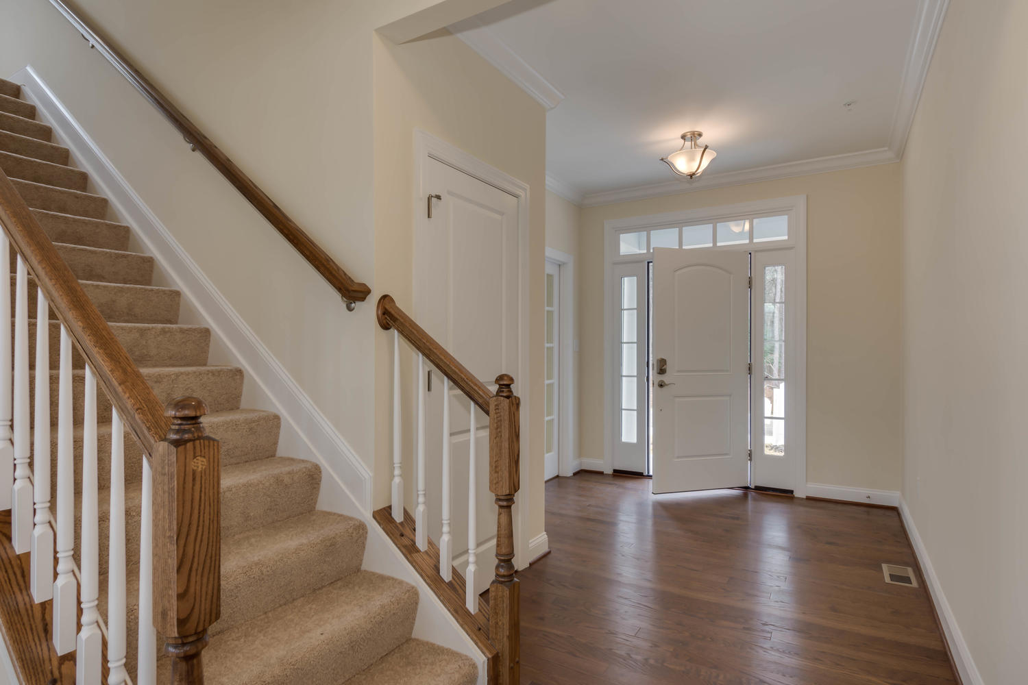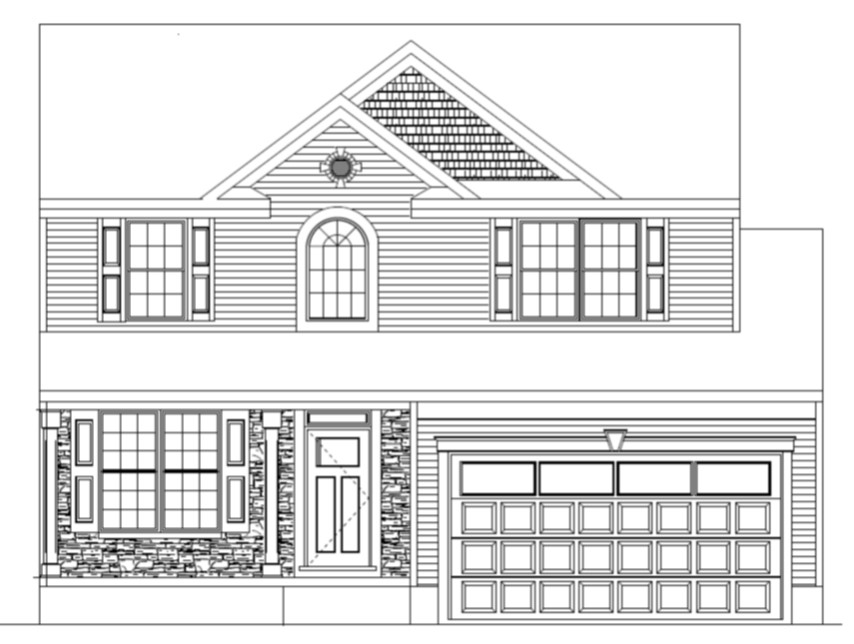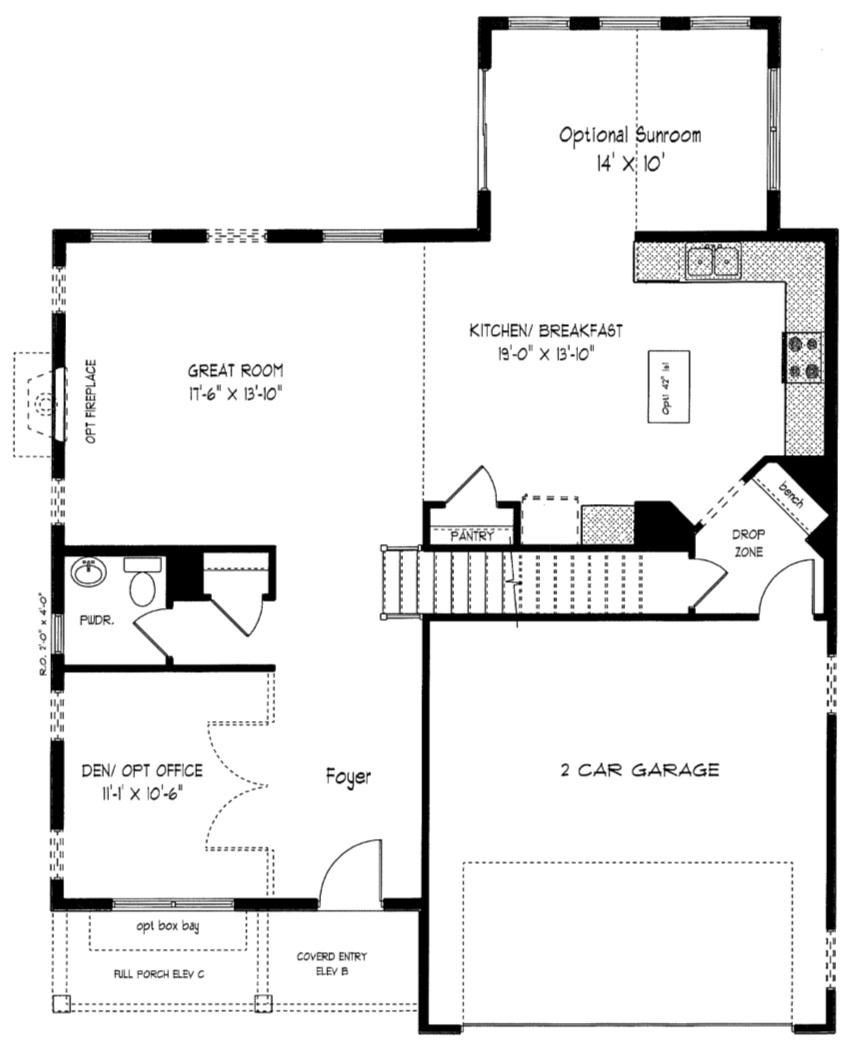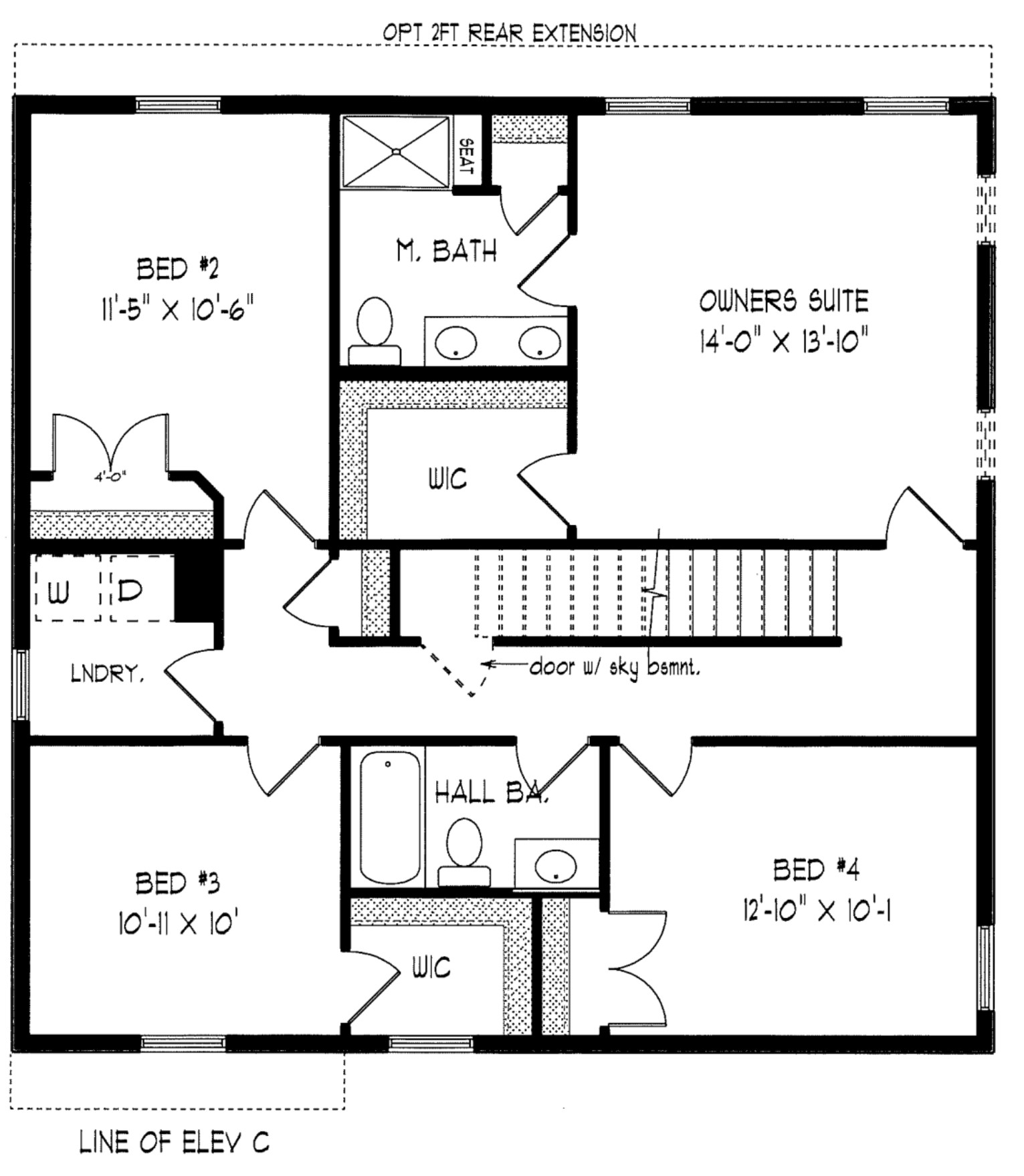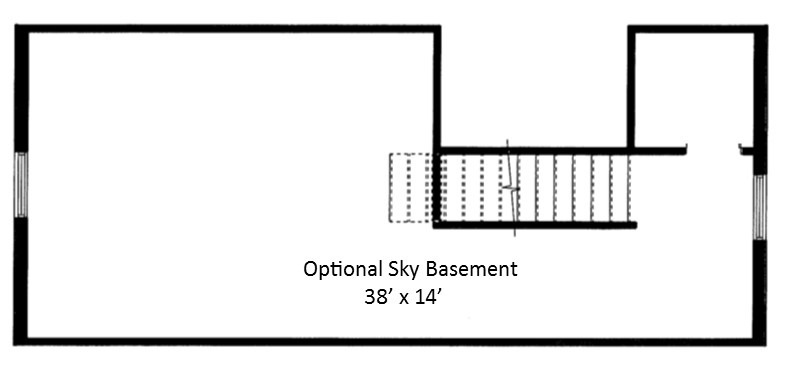Now selling from the $300’s
Quick Plan Details: 4 | 2.5 | 1950 +/-
Contact: 410-643-4131
Download Brochure
The Cordova is a home plan that will make you say WOW! The covered porch is welcoming and the optional full porch is a nice extension. Walking into this home you will find an open sitting room that can be left open or closed off to make a separate room. Continuing down the hall the first floor opens to an expansive family room that is across from the kitchen and breakfast area that includes a large walk-in pantry.
As you continue upstairs there are 4 nice sized bedrooms and a shared hall bath. The sprawling Master bedroom is to the right at the top of the stairs and has a large walk-in closet and spacious private bathroom, which could also fit a separate soaking tub if you desired. With 1945 Sq Ft +/- the Cordova Model will be a great home with plenty of space for everyone. Popular options include the Sunroom and Sky Basement, two spaces that all Mallard Home Buyers enjoy.
