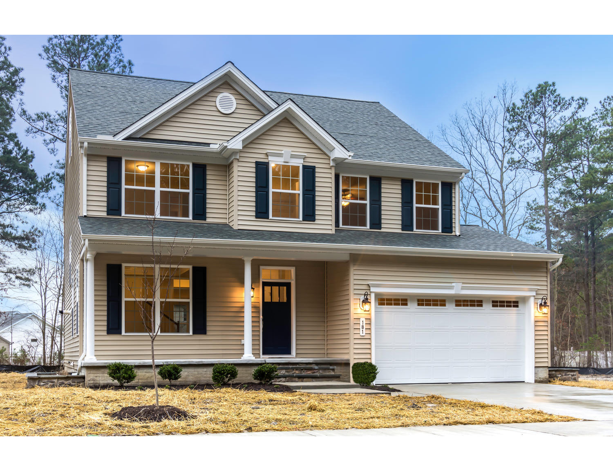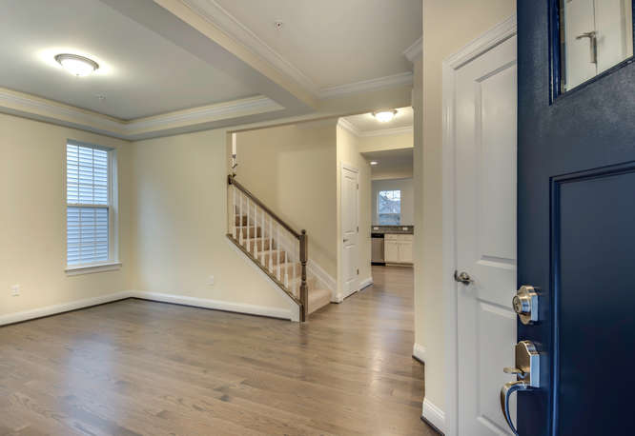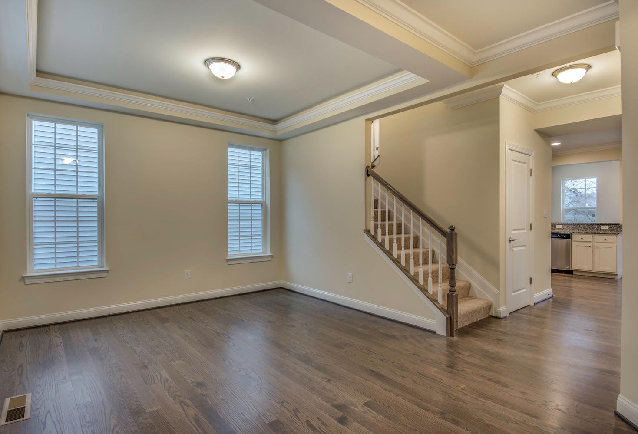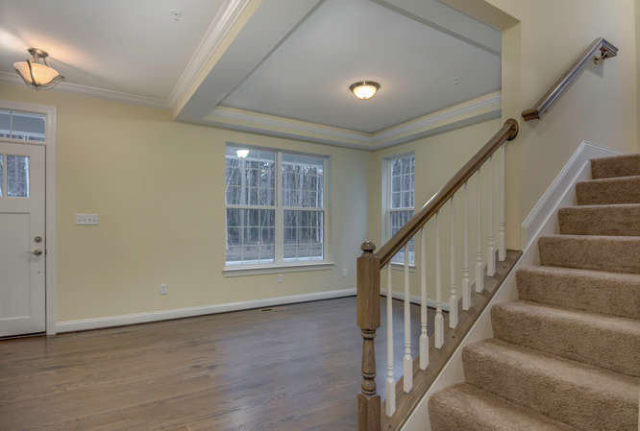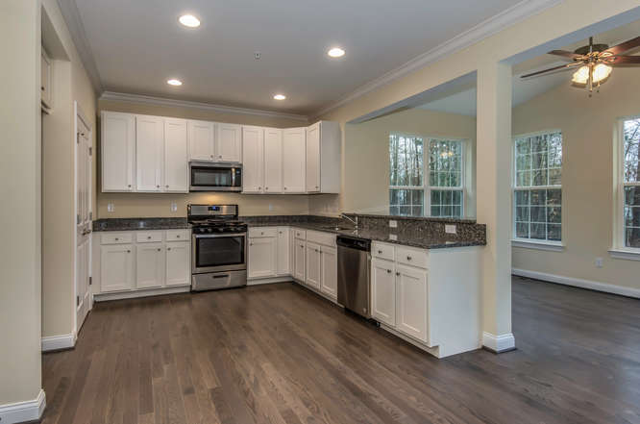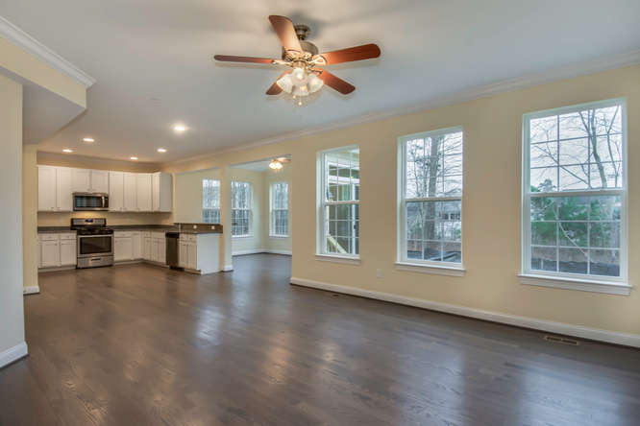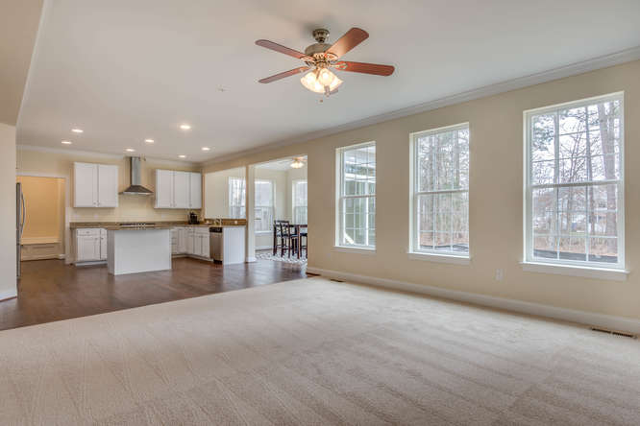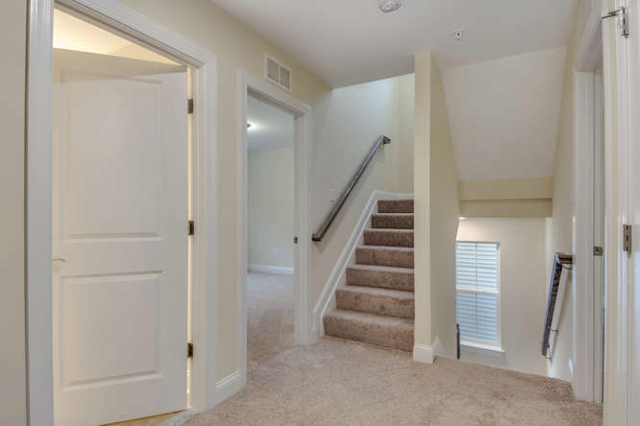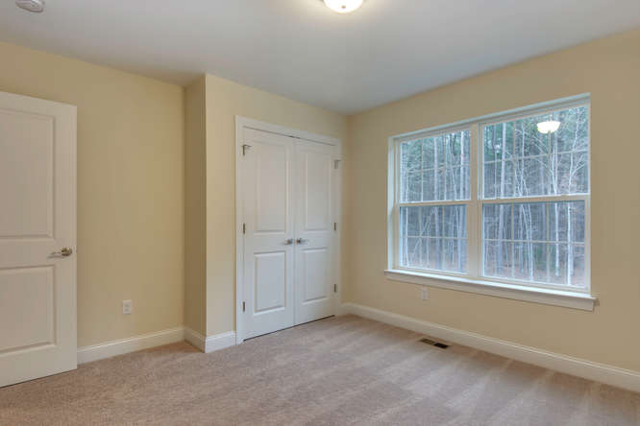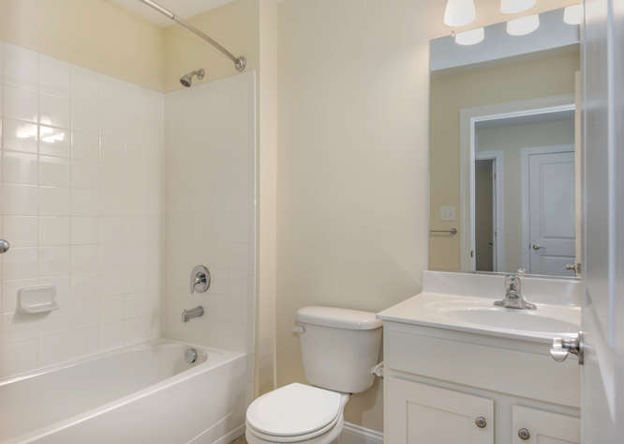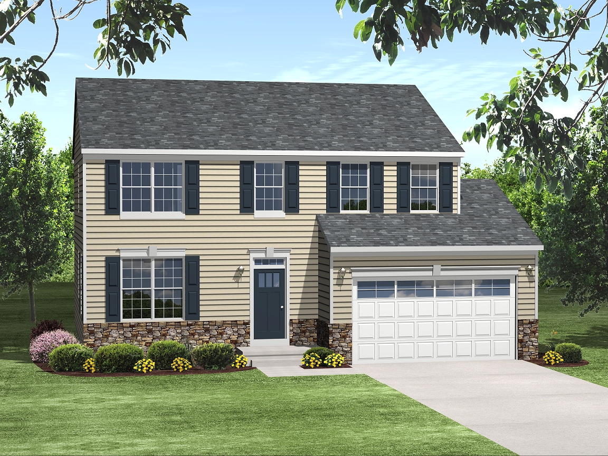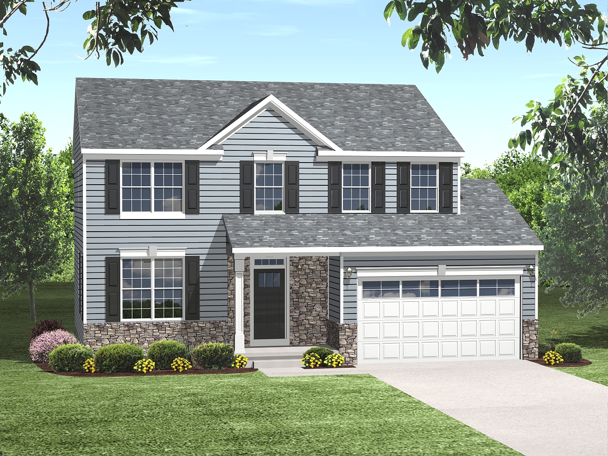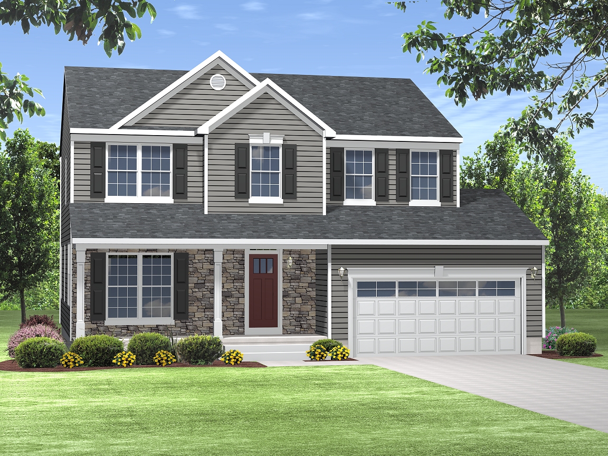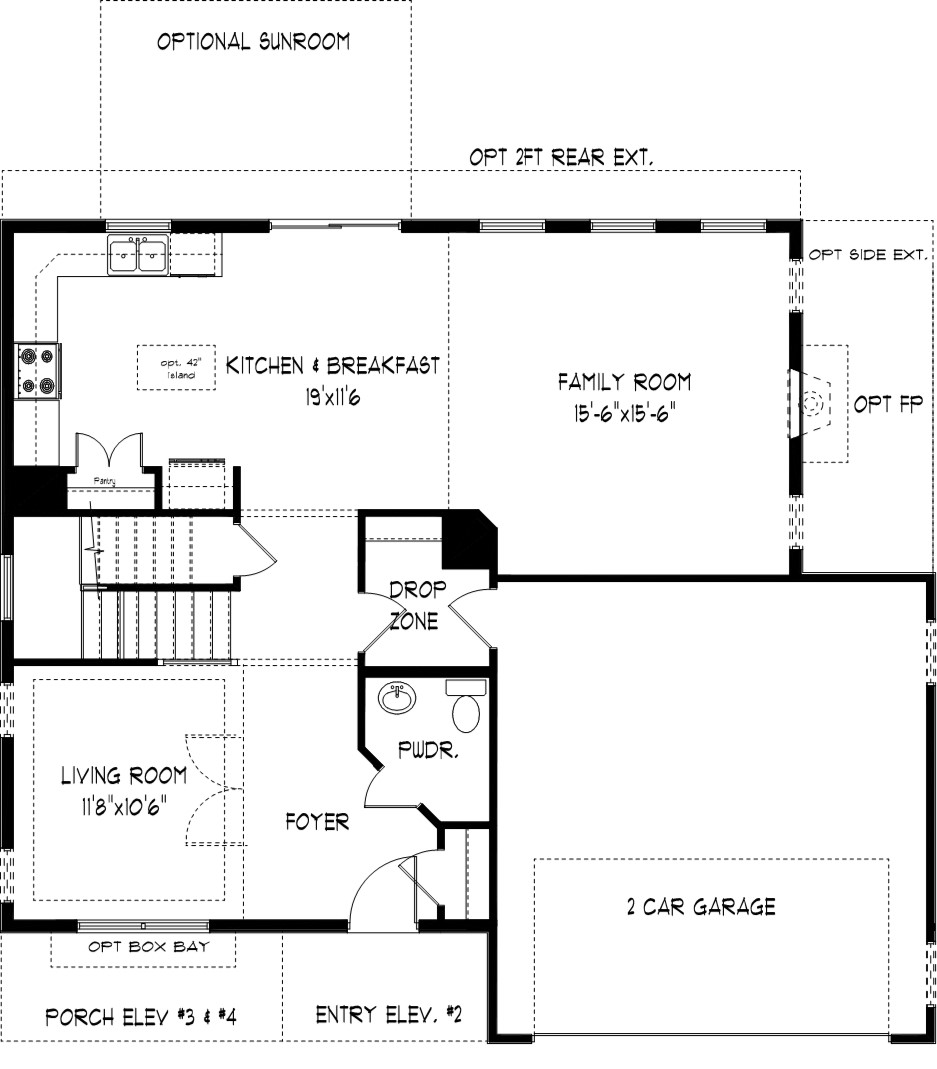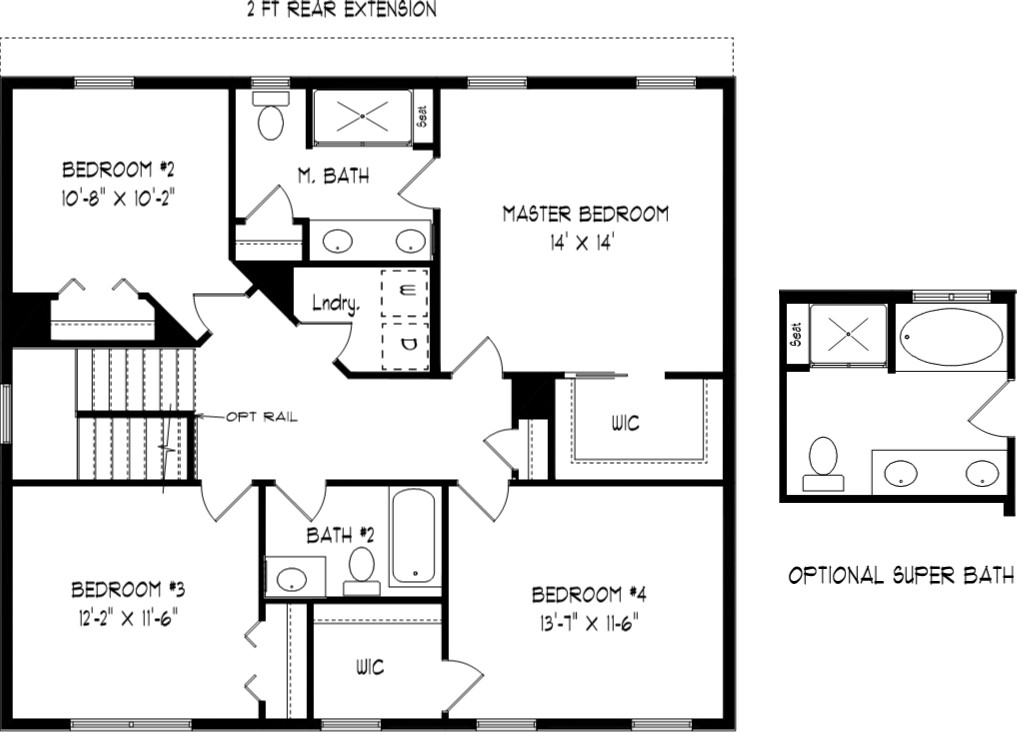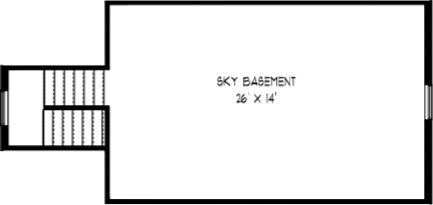Now selling from the $300’s
Quick Plan Details: 4 | 2.5 | 2100 +/-
Contact: 410-643-4131
Download Brochure
Virtual Tour
Find out why the Chester Model is the perfect move up home for growing families. With 4 bedrooms, 2.5 baths and a 2 car garage this 1987 Sq Ft +/- home has space for everyone. As you enter this home the foyer leads in a flex space that can be used as a dining room, living room or children’s play area. With 9′ ceilings, the Chester model has an open feel as you head past the laundry room and into the kitchen/breakfast area. Just off the breakfast area is the family room, where memories will surely be made.
As you go upstairs you will find 3 gracious bedrooms and a hall bath. At the end of the hall is the master bedroom with its private spa-like bath which includes a 5′ shower and double sink vanity, providing enough space for two people. The master bedroom also includes a large walk-in closet with a window allowing for plenty of natural light. Popular options for the Chester model include the sunroom, full front porch, and the SKY BASEMENT, an attic space that can be used for storage or an additional 400 Sq Ft +/-, of living space!
